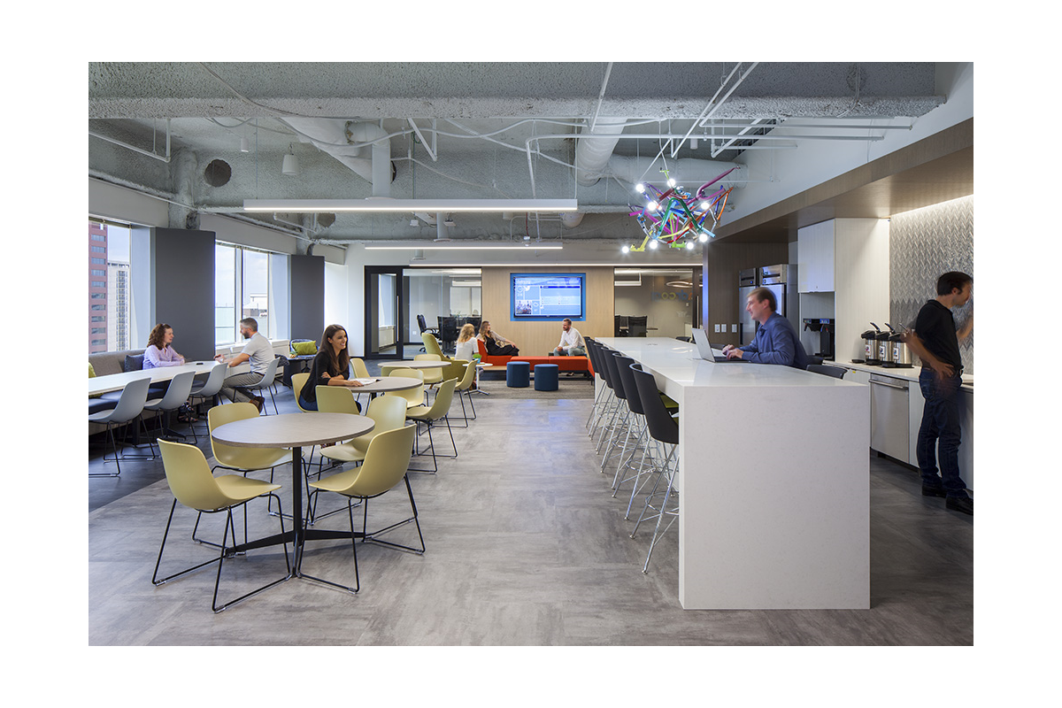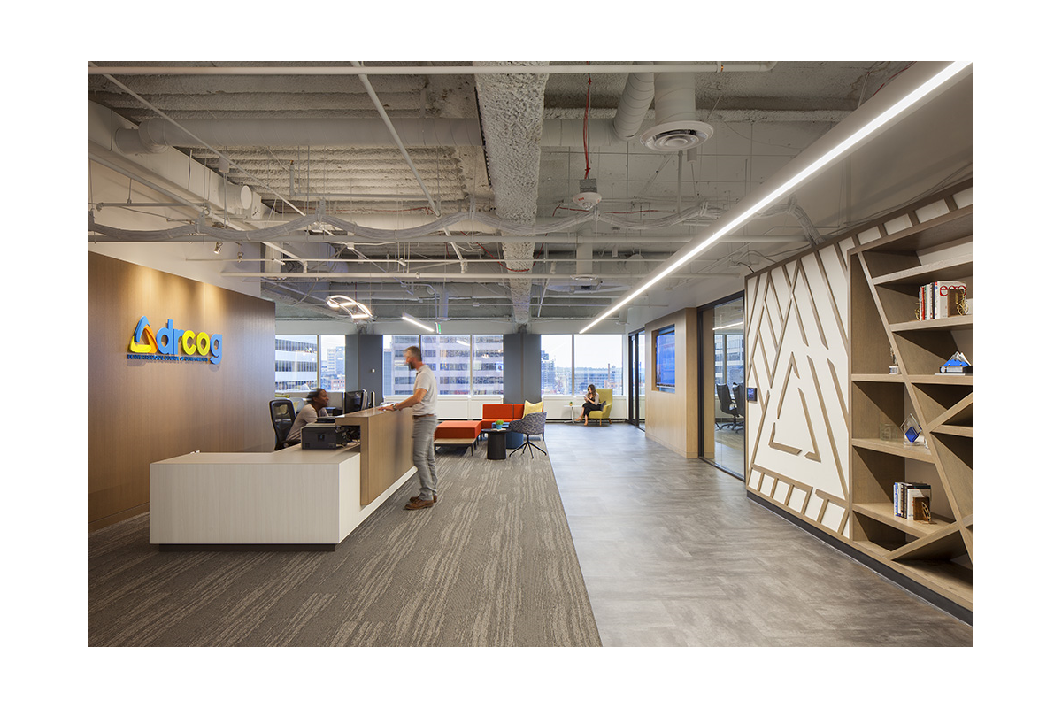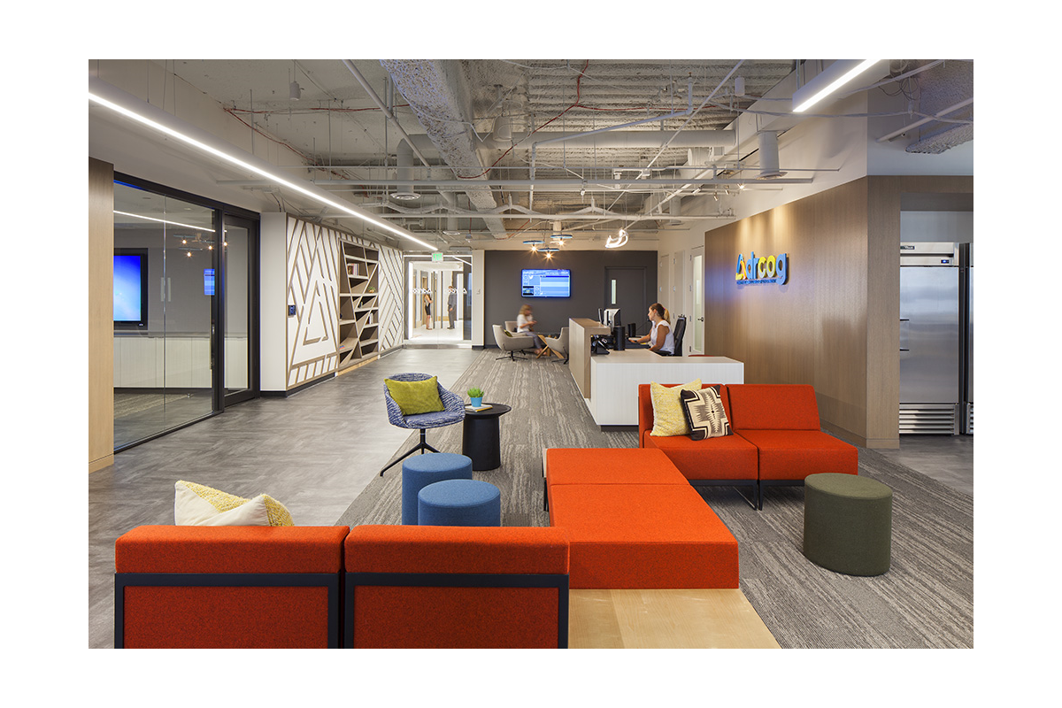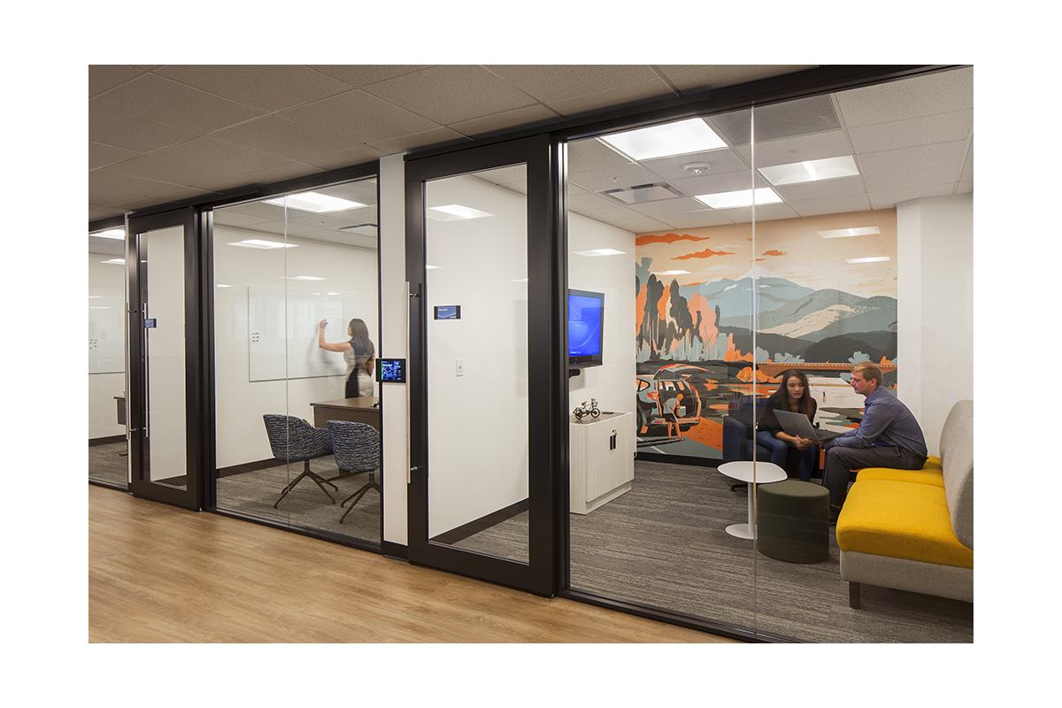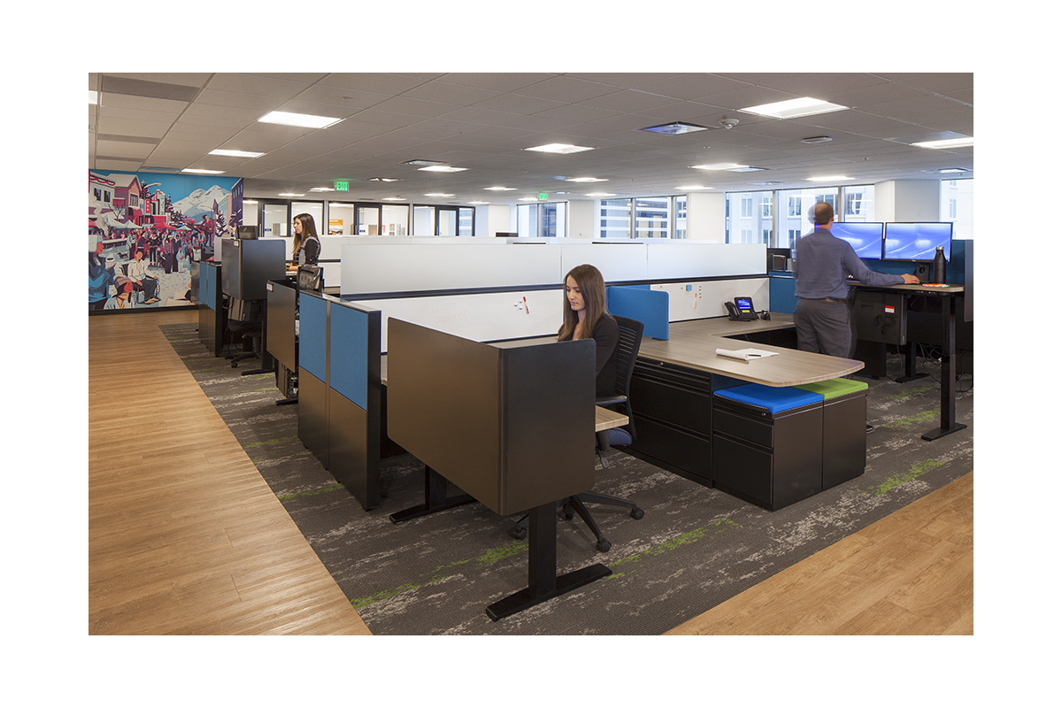Partners
Task PM
Stantec
Scope of Work
Design and deliver 127 Inscape workstations and 13 private offices, one large highly collaborative amenity area, boardroom, and multiple huddle and break areas.
Critical Issues & Resolutions
Issue: To define a singular typical to fit the diverse needs of multiple departments. To increase density in open area by 10% midstream. To complete full furniture package with detailed specifications within a three week time frame. To introdcue a new, fresh open workplace culture to a team accustomed to a tradition work space style - high walls, large work surfaces, ample storage.
Solution: Assembled a client Design Team with 10 individuals representing their different departmental needs. Worked through numerous space plans with Stantec to quickly identify a workstation size that met density goals and workplace flow. Provided a 3D animation to Design Team for final approval of workstation typical. Provided a Mock Up to client for employee review (acclimation) prior to company move.
Our Project Builder helps get you closer to finding your happy space.

Plan Project
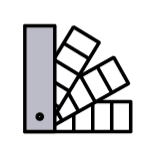
Choose Style
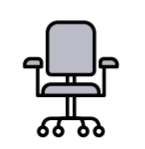
Pick Items
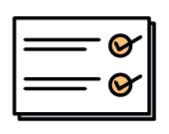
Get Quote

