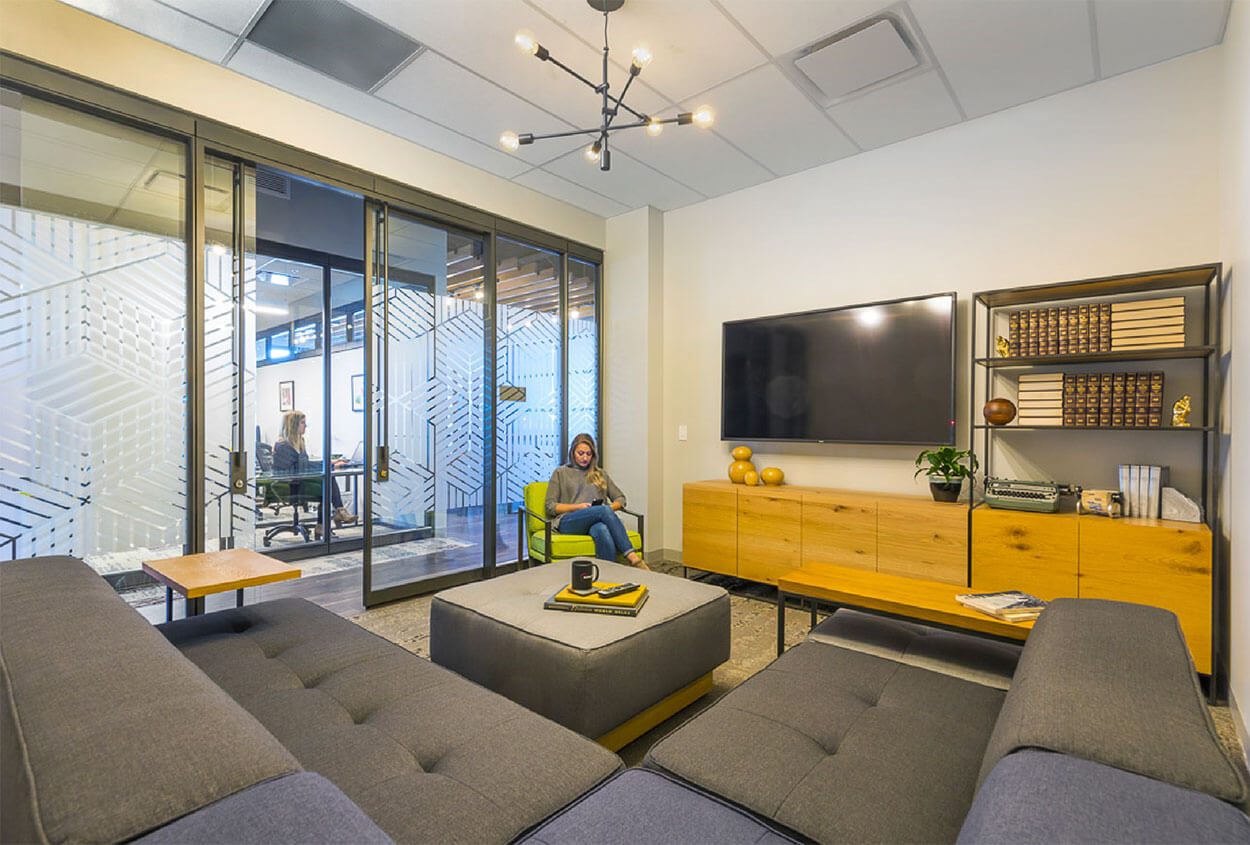Partners
Anna Bogler
The Lost Pleiad
Jordan Thomason
Davis Partnership
Dean Koelbel
Koelbel Development
Scope of Work
Common area lounge, cafes, phone rooms, & conference rooms on levels 1, 2, 3, & 7
Co-working space on 4th floor includes: 36 benching stations, 60+ private offices, 20+ collaborative zones and large cafe
Critical Issues & Resolutions
Catalyst HTI was designed to provide a community for healthcare innovation. Paramount to the programming of the entire building was a strong sense of health, wellness, and connection. Anna Bogler was drawn to West Elm Work as a key stakeholder in the project for its ability to humanize the workplace and create inspiring environments. Inspired by the distinct nature of West Elm Work, Merchants worked hard to carry a similar distinct feel throughout the rest of the building. This included leaning on local furniture craftsmen like Dan Sjogren of Sjotime Industries to design inspired tables and pieces throughout the building.
Our Project Builder helps get you closer to finding your happy space.

Plan Project

Choose Style

Pick Items

Get Quote



