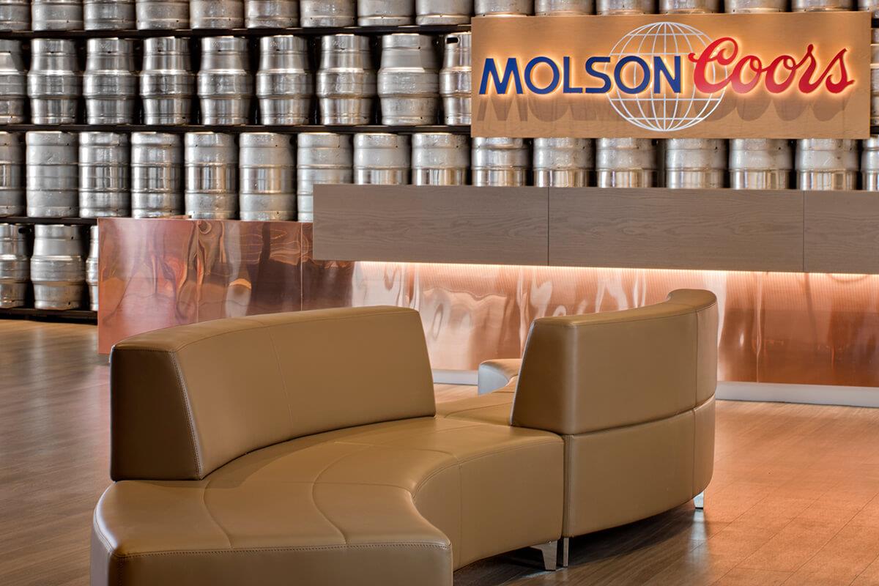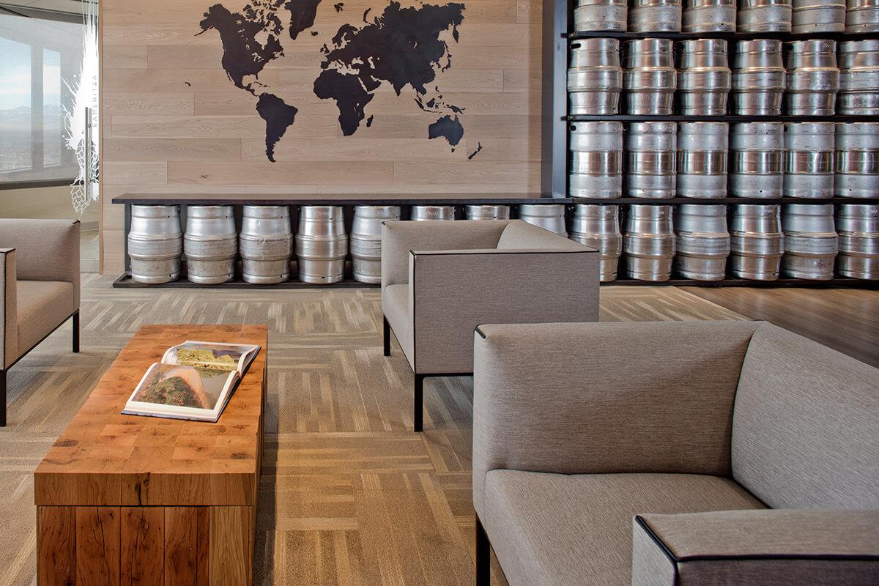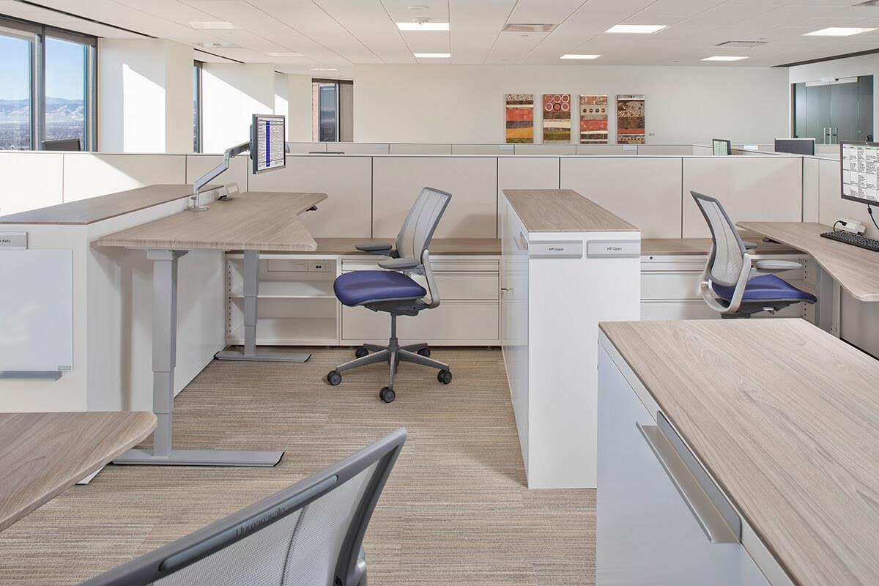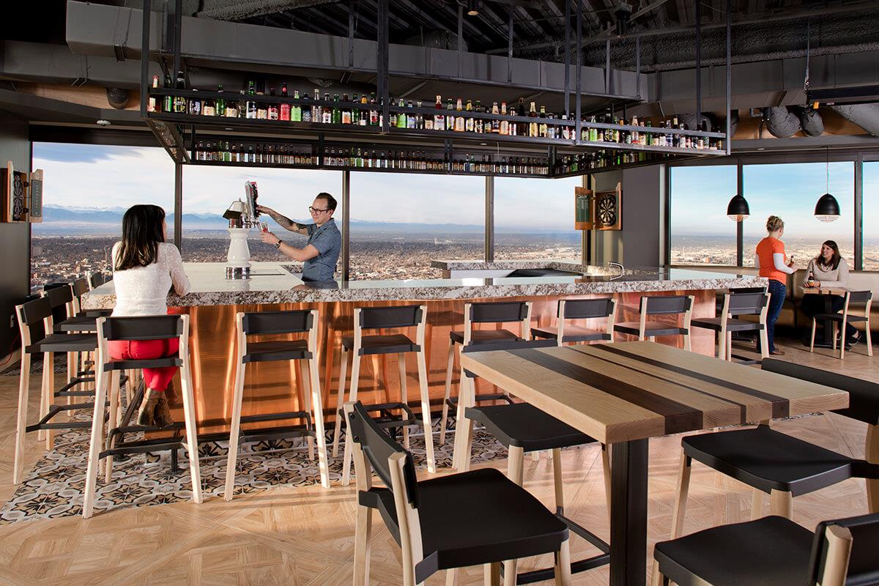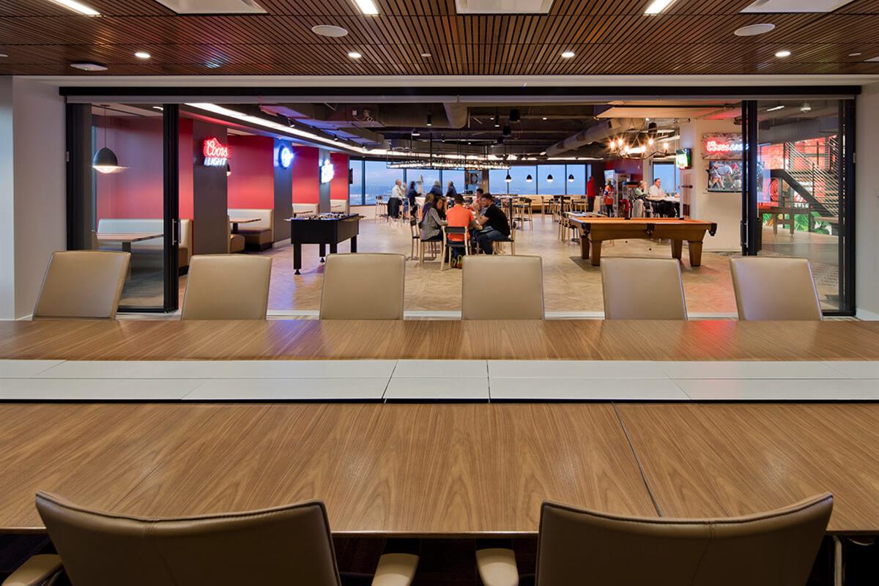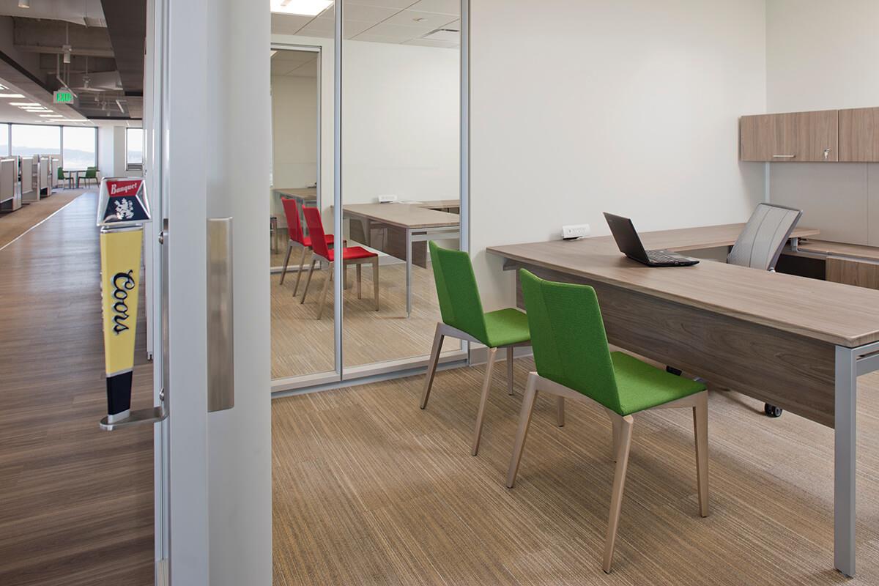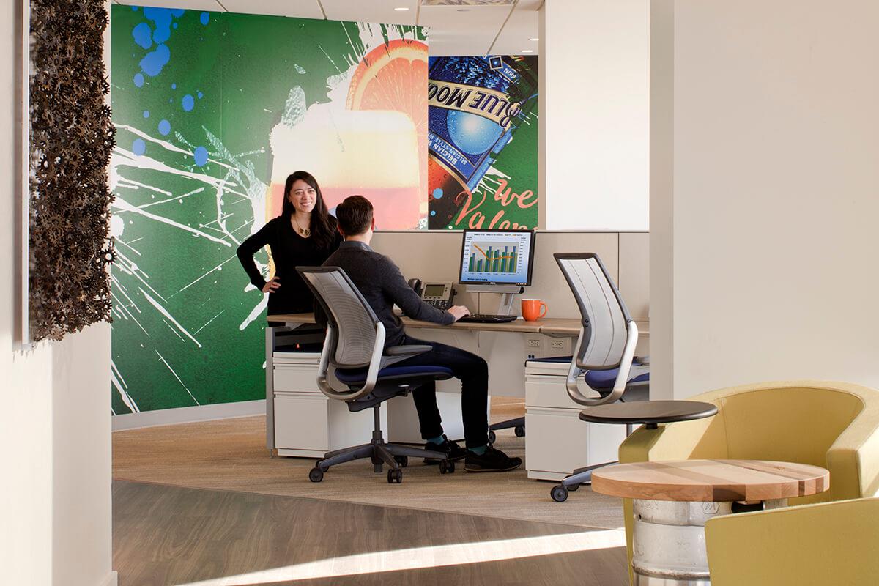Partners
Catalyst Planning Group
RNL
Scope of Work
240 height adjustable Inscape workstations, 31 Inscape private offices, 30 huddle/conference rooms, reception, boardroom, break areas, pub, seating, and ergonomics.
Critical Issues & Resolutions
Issue: The client required a unique open plan with robust storage, sit-to-stand features, and opportunities for collaboration.
Solution: A customized workstation that includes wardrobe, filing, and personal storage. Stations configured to create shared areas for collaboration. Sit-to-stand tables with monitor arms were provided perpendicular to storage and privacy spines.
Our Project Builder helps get you closer to finding your happy space.

Plan Project

Choose Style

Pick Items

Get Quote

