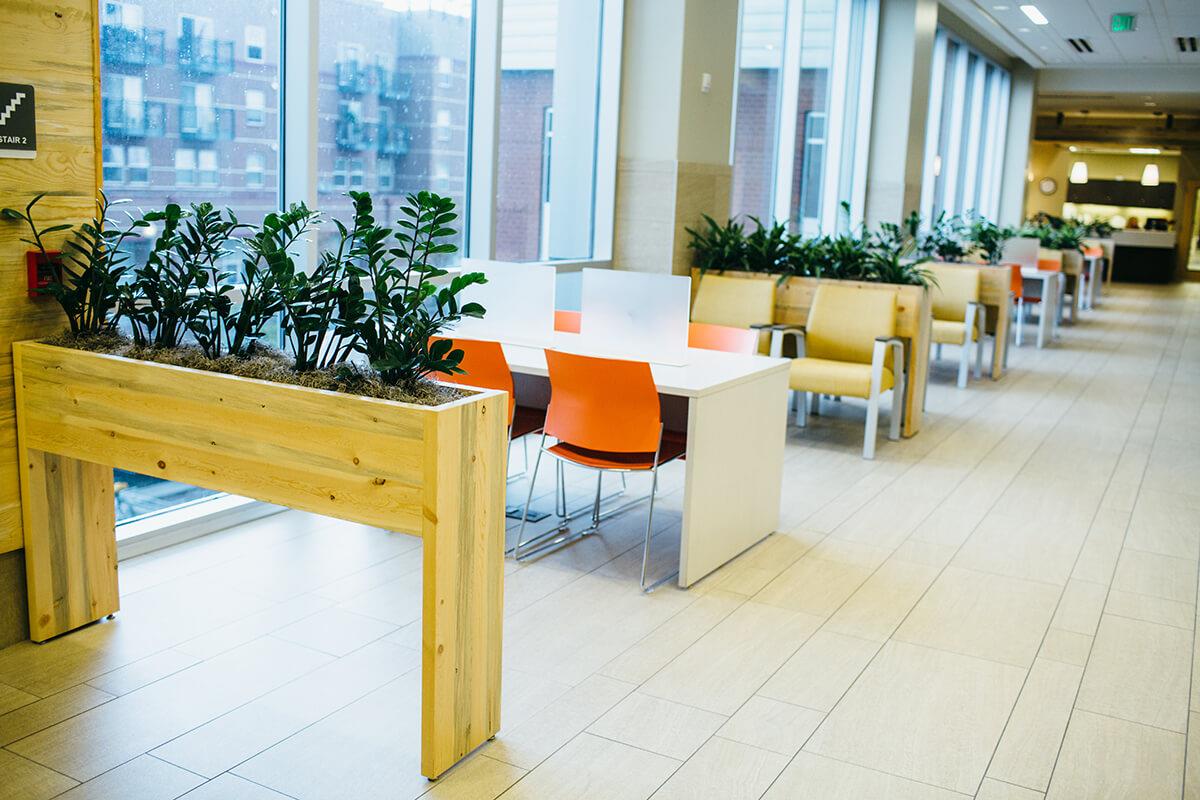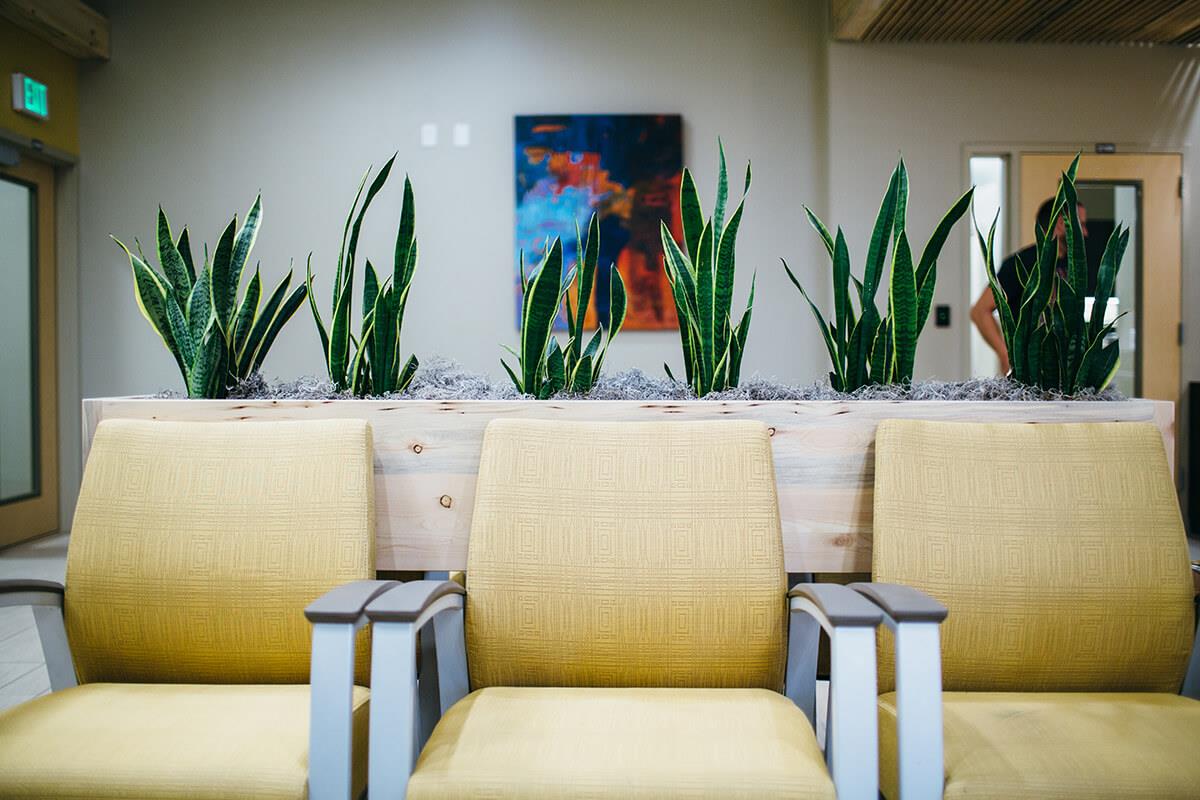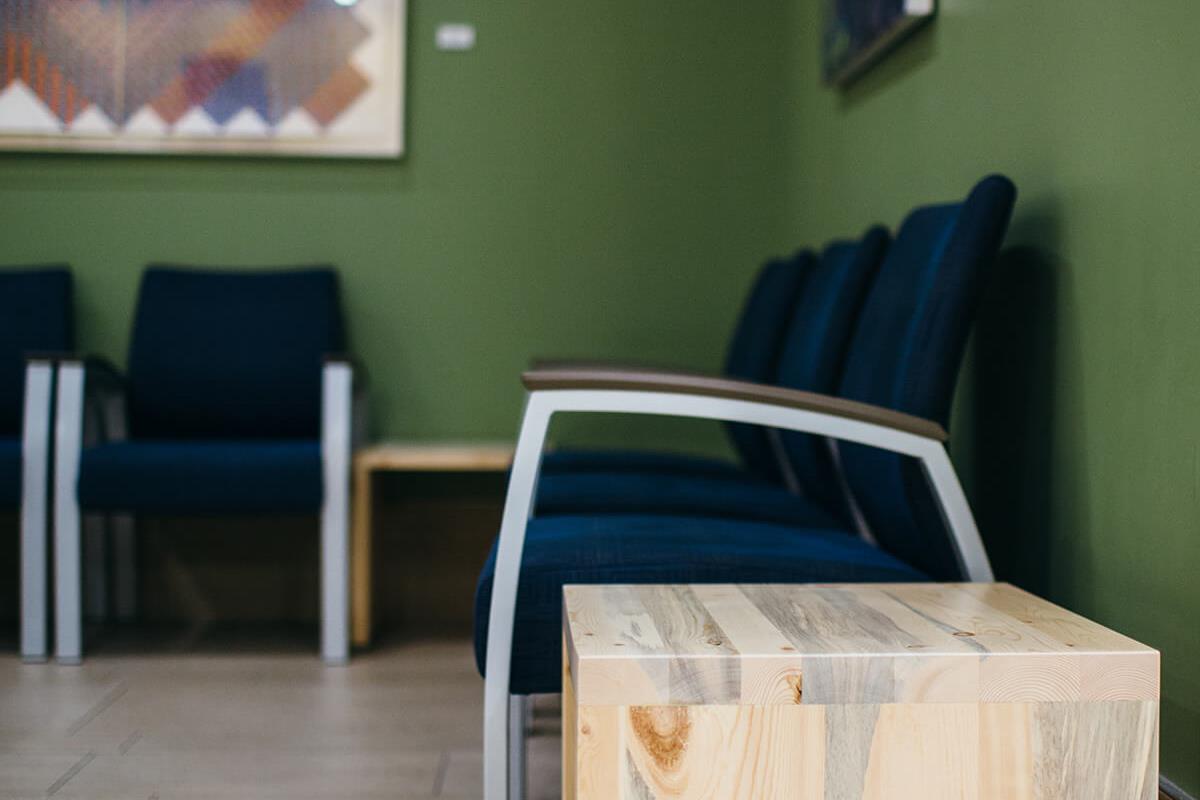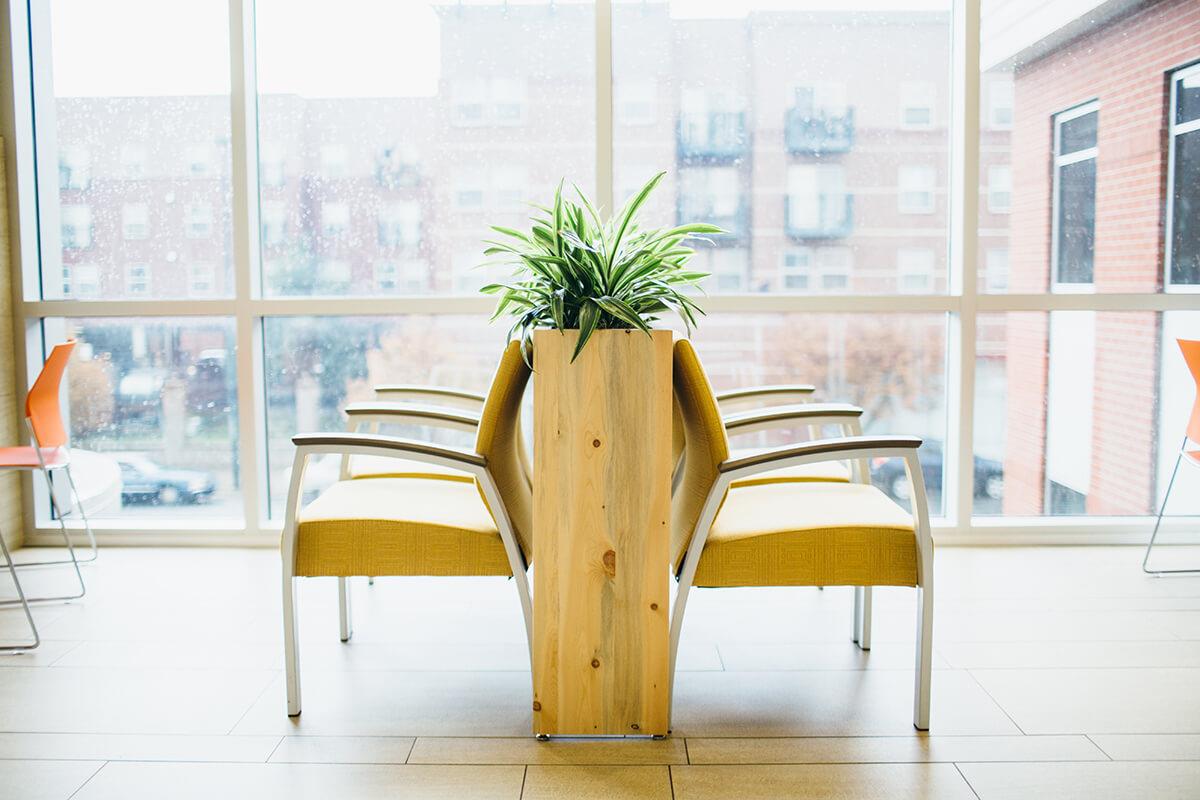Partners
Catalyst Planning Group
Scope of Work
180 Inscape private offices and workstations, 5 large waiting areas, and multiple training and conference rooms to fulfill a large office/healthcare requirement.
Critical Issues & Resolutions
Issue: Needed distinct workspaces for each department that ensured cleanliness, personal safety, and durability, without compromising the dignity of clients served.
Solution: Anti-microbial work surfaces and bleach cleanable surfaces throughout. Thought was given to the physical weight of furniture and how it was tethered or integrated into the furniture. All storage and station architecture is steel construction with the flexibility to add density, add/remove privacy, and redistribute as needs change. Common areas were furnished with exciting and dynamic furniture made locally and across the US.
Our Project Builder helps get you closer to finding your happy space.

Plan Project

Choose Style

Pick Items

Get Quote






